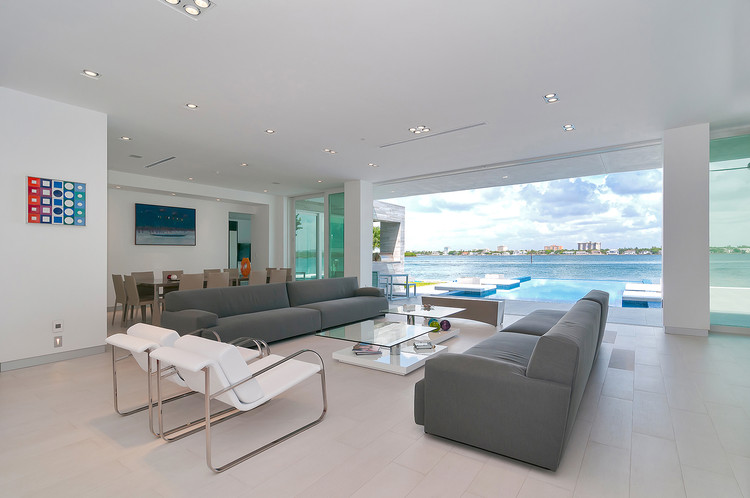
-
Architects: One d+b Miami
- Area: 750 m²
- Year: 2014
-
Photographs:Fabio Ventresca
-
Lighting Design: Delta light, Hugo Mijares

Text description provided by the architects. This project is an exploration of the modernist pavilion in an extreme maritime context. The site is a north-facing Biscayne Bay with distant views of the City Skyline to the west and the street to the south.

The organization of the architectural program is used to create a passive solar response to the constraints of a challenging site and construction budget.

The single level residence was designed in a minimalistic way, emphasizing long views and perspectives. The house combines simple cubic volumes, chained together in plan and section.


































